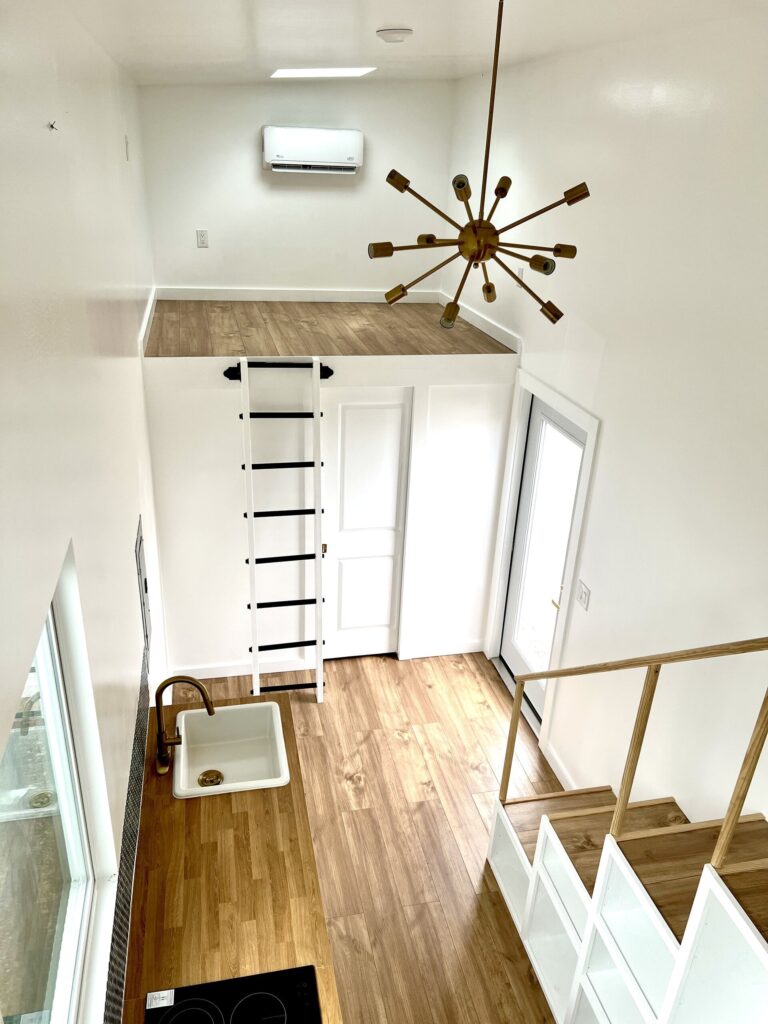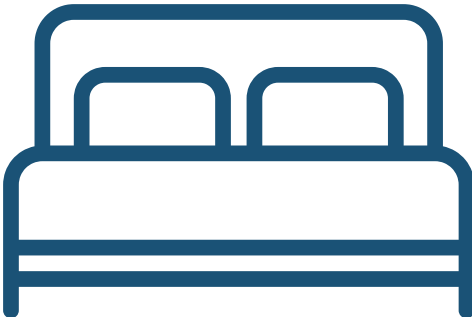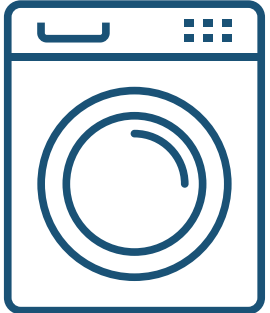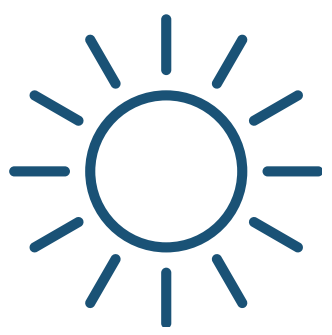67000
340
2
1

The Relax Tiny Home offers the perfect blend of openness and defined spaces, ideal for those seeking a balanced lifestyle. This home features two lofts that can serve as bedrooms, lounges, or storage areas. Additionally, downstairs boasts an open space that can be tailored to suit your needs—whether as a living area, office, bedroom, or gym.
The staircase in this home is designed with ample shelving for convenient storage solutions. The kitchen is equipped with a two-burner stove, a deep sink, and a cozy bar area, perfect for enjoying meals or working remotely. The bathroom features a generously sized shower and offers plenty of room to add cabinets or shelving according to your preferences.
If you appreciate well-defined and organized spaces that still feel interconnected and spacious, the Relax Tiny Home is an ideal choice for you!




