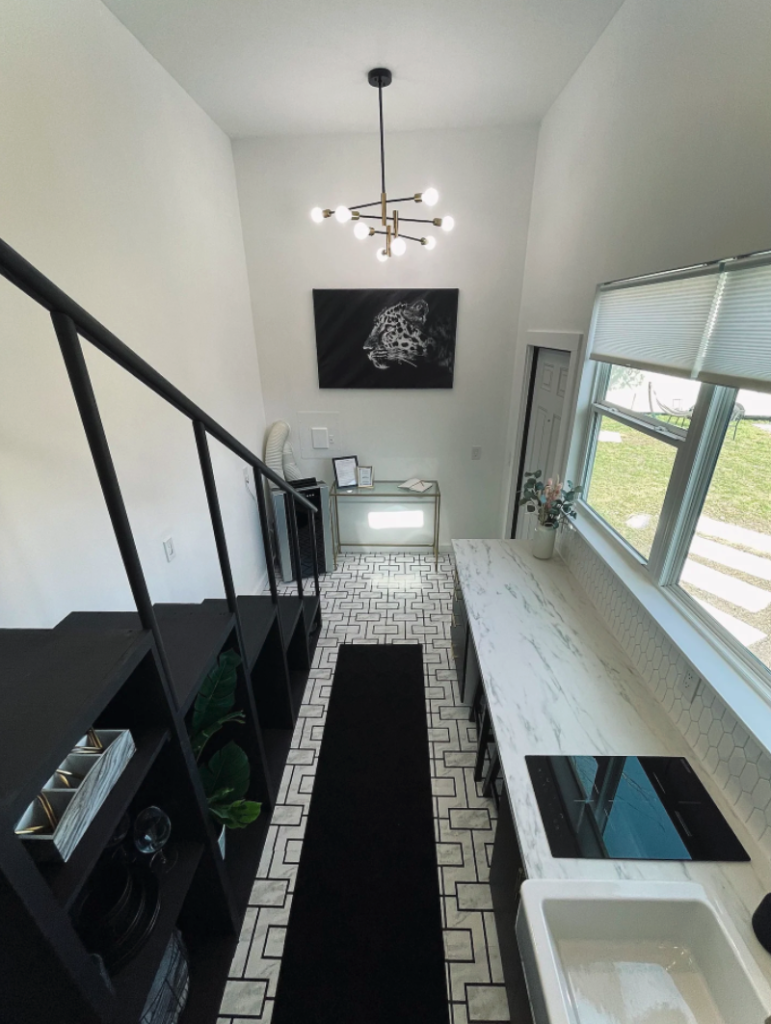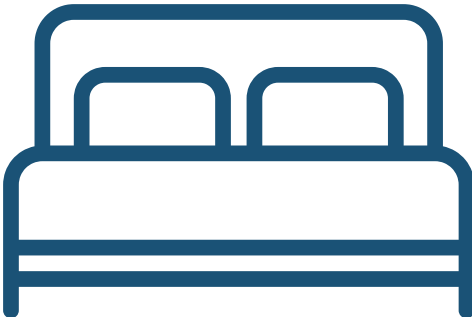50000
240
1
1

The Compact Tiny Home is a shorter model 20 ft designed for efficiency and comfort. It includes a private bedroom with a skylight, combination washer/dryer connections, a fully equipped kitchen, a cozy living area, and a spacious bathroom. The kitchen features a two-burner stove, a deep sink, and ample storage space for all your kitchen essentials.
Ideal for those who prefer small and smart living without the need of taking a big space. The Compact model offers everything you need.



